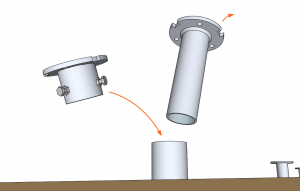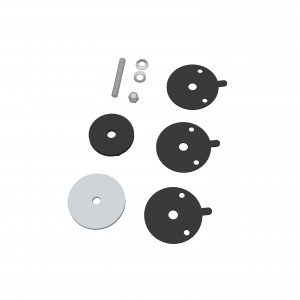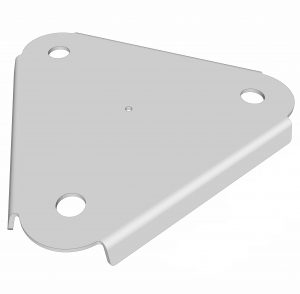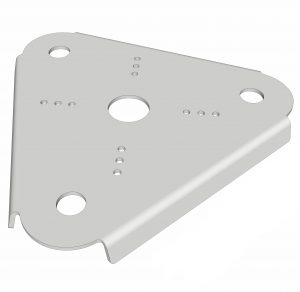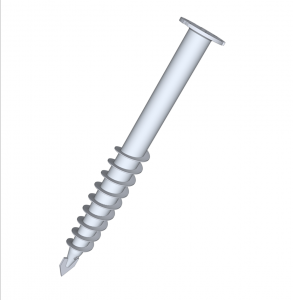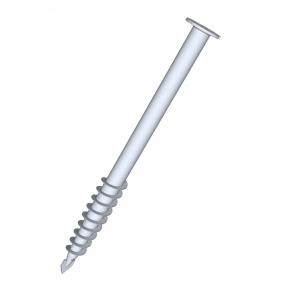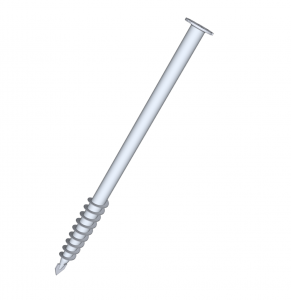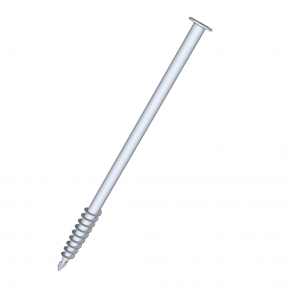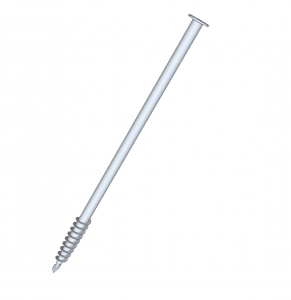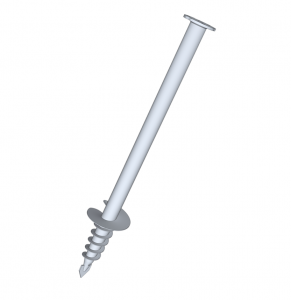solution 33
This solution has been developed for cases where the vertical load distribution for each post is too high for a single foundation screw.
Bases 2 and 3 make it possible, in the best of cases, to bear a vertical load distribution of almost 3,000 kg per post.
This solution is straightforward as the foot of the customer’s post is attached directly to the bases 2 or bases 3.
Advantage 1: This solution makes it possible to reduce the number of customer posts and does not require special Weasyfix connectors.
Advantage 2: Bases 2 and bases 3 enable a wide range of adjustment in all directions which simplifies positioning of the foundation screws.
Comprehensive tutorials
Detailed installation
Complementary modules
Options
Our products
