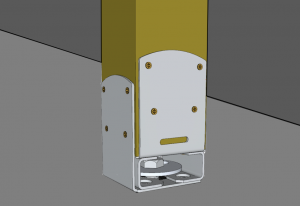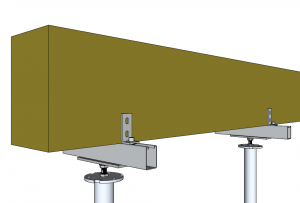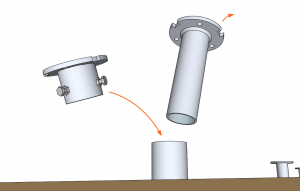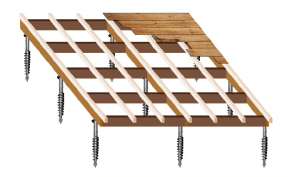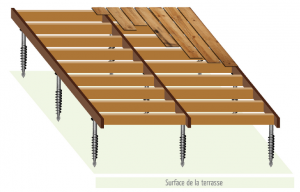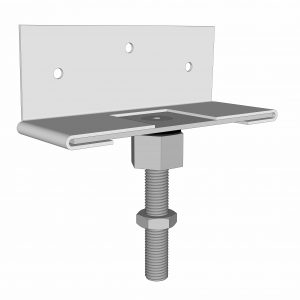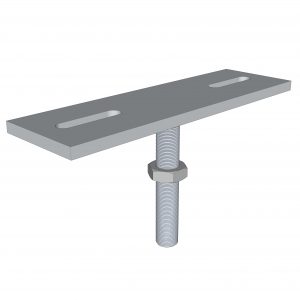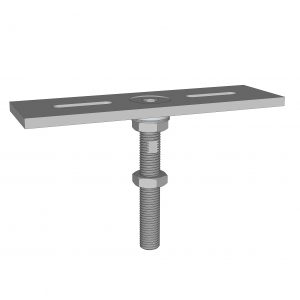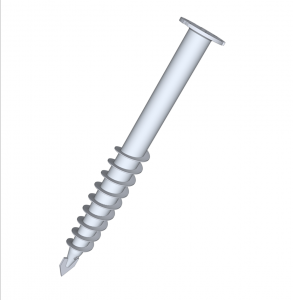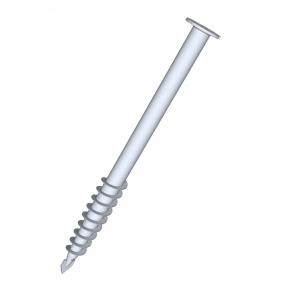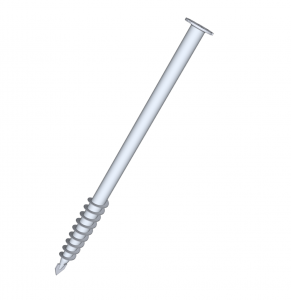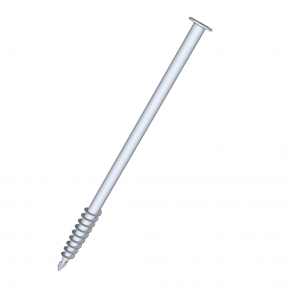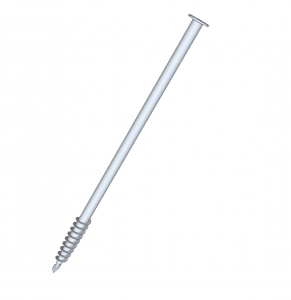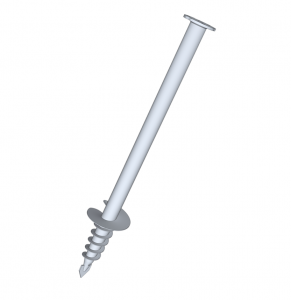solution 40
This solution is made up of two layers of wooden battens.
You can combine class 4 pine joists with battens made of exotic wood, for example.
The WEASYFIX connector range ensures a precise and solid installation which guarantees a work of quality.
Suitable for lightweight constructions.
Advantage 1: Levelling and precise positioning thanks to a tool and connectors that have been specifically designed for this type of application.
Advantage 2: Lower initial investment than galvanized steel.
Comprehensive tutorials
Detailed installation
Complementary modules
Options
Our products
